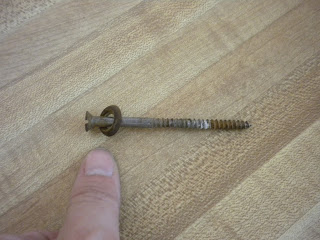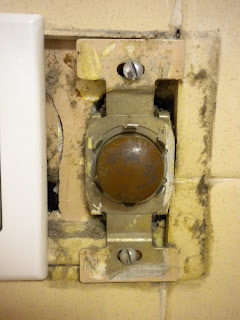Finally!
Got to start ripping some stuff out. It's been nuts here. Project was delayed for permits, and then it was my daughter's birthday, so in retrospect, it's probably a good thing the permits hung up getting started, so the kitchen was intact for her birthday party.
Only got to work about 3 hours in the kitchen today, since aforementioned daughter was sent home with a rash from daycare today. Dr's appt tomorrow morning, but I'm sure she is fine, nonetheless.
Also got to take some pictures.
 |
| Original view of the interior wall. The fridge is shown on the left. |
 |
| Screw and finish washer used to hold cabinets onto wall. That's my left thumb, to provide perspective. The screws were anchored into the 2x4's of the wall. |
 |
| Original sink wall. |
 |
| Sink wall with doors removed. |
 |
| The sink. It's so small! New sink will be a double basin with a nice high pull-out faucet and built-in soap dispenser. I can't wait. |
 |
Under the sink. Evidence of some
major leaks in the past. The drain pipe was
new just before we bought the house.
|
 |
| Original exterior corner. The wall oven is too narrow. |
 |
| Exterior corner with doors removed. |
 |
| Exhaust fan and fluorescent light above cooktop. The louvres on the fan don't close anymore because of all the grease. It's getting ripped out. |
Tomorrow I plan on getting more demolition done. I will probably cut the electric to the kitchen, which is currently on two 20A circuits. One circuit is dedicated to the kitchen, so that will be easy, just turn off the breaker. The other circuit is shared with the kitchen, some outlets in the great room, some outlets in the laundry, an outside light, and the doorbell. So much for code dictating the kitchen have dedicated circuits (and also the laundry). And yet all the electric was signed off on just before we bought the house.
I don't understand why our township requires permits if they do not enforce code. I think, unfortunately, it's a wink-wink-nod-nod thing among contractors and inspectors, and the inspectors only look over the work if it's not a "professional" doing the work. That bugs me, in a way, because I would never install a switch without a box, and I sure as heck wouldn't put a washer, dryer (gas), fridge, outside light, dishwasher, and three other outlets on the same circuit! Come on, now!
Besides sorting out some electical issues, I might remove the dishwasher or the light/fan over the cooktop. Possibly rip out the top cabinets on the exterior wall. We'll see how things go.


No comments:
Post a Comment