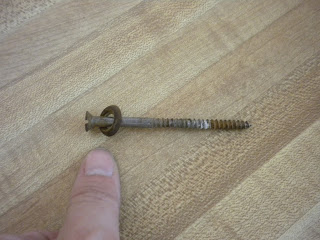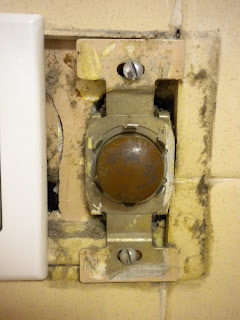I started doing some electrical, to uncouple the kitchen from the laundry, etc. Surprise! The supply line from the panel runs directly to an outlet in the kitchen, and from there to a box in the crawl space (seriously, only 2 feet below the outlet box - they should have run the line to the box in the crawl space FIRST, and THEN up to the outlet). In the box, the supply is split to other items in the kitchen, outlets in the great room, and the laundry. The circuit continues through the laundry to power some outside lights. Really. It's overloaded.
So, since I can't pull wire alone, I just ended up removing the first outlet in the kitchen, splicing the wires together so that the great room/laundry will still have power. I was able to isolate and remove the lines for the kitchen exhaust fan, though, so there was some progress made. A new wire needs to be pulled from the panel directly to the laundry to solve the problem, and this will be done eventually. Luckily, we met a really nice guy when we lived at our old place who became a good friend and has agreed to help us out when we need it. He's going to be our "safety net" of sorts. Definitely will need his help in pulling new wires over from the panel.
Had to run to buy a few small electic items (blanking plate and knock-out plug) - and also got a really nice pry bar to start working on ripping out the walls.
I was able to remove the soffit and wall cabinets on the exterior wall. Need to address the gas supply line and remove the oven/cooktop tomorrow. The hot supply to the dishwasher is frozen open, so I sprayed some WD-40 on it and will try again tomorrow. Wish I could find my PB Blast.......
Unfortunately found out that the backsplash was over-engineered. There was some 1/4 inch plywood GLUED to the plasterboard. And then there was some veneer GLUED to the plywood (with troweled on mastic in both layers). Honestly. Wouldn't it have been easier to NAIL the plywood to the wall and then use adhesive to secure the veneer? I don't get it. They must really have liked the backsplash, becuase the only way to get that out is going to destroy the walls. Luckily, I planned on removing the walls to install insulation. Otherwise, this would have been an unsettling shock.
The wall cabinets were secured to the wall with a grand total of TWO screws on top, and TWO on the bottom. The backsplash was more secured to the wall than the cabinets. As was the soffit. The orginal color of the cabinets was a nice birch color.
There was at least some progress today. I was able to rip out some of the old electircal, and remove some more cabinets. Found out about the dishwasher valve, and also about the routing of the "tangled" electric circuit. I'm inspired to start an electrical code violation gallery.
Tomorrow I'm going to try to get the dishwasher out, and probably start ripping out walls. Also need to go on a Home Depot run to pick up some electrical and plumbing supplies.












