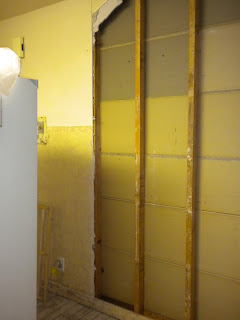I've been busy. I really wanted to salvage the walls, but the plaster thickness was not uniform on the walls where the cabinets would go. My Dad convinced me that it would be best to rip out those walls and put in new drywall, as the plan was to rip out all the walls in the first place.
So yesterday I just resigned myself to the fact that the walls had to come out, and got out most of them. The little oscillating multifunction tool I got at Harbor Freight worked really well at cutting out the old plaster and backing board along where I'll seam the new drywall with the old walls. Only thing is the blade is dull already, so I have to get a new one to clean up a few seams.
The joint between the wall and ceiling is finished with that wire mesh "tape" and it's going to be a real pain to try to cut that out neatly. I have to measure the walls to see what's going on, but if the top panel of plaster is going to end just above the top of the new cabinets, I might just leave the old plaster on the wall and put a seam there. No one will see it. If I'm lucky, then I won't have to deal with that mesh wire stuff at the ceiling.
Also had to deal with more electrical "wonders" to disconnect the final GFCI in the kitchen. Maybe I'll start my gallery of electrical issues today.
 |
| This is where I will seam the wall behind the fridge. |
 |
| This is the seam for the wall beneath the left corner of the back window. This window goes all the way to the ceiling, so I will only have to finish the drywall joint in this area. |
 |
| Wall where the sink was, with the plaster removed. |



No comments:
Post a Comment